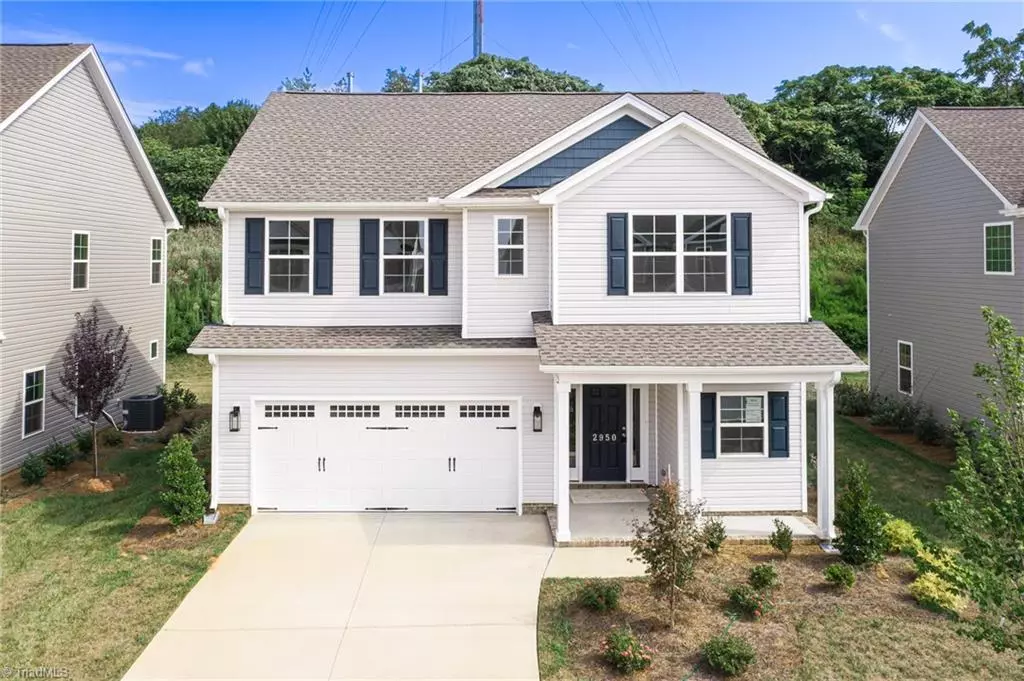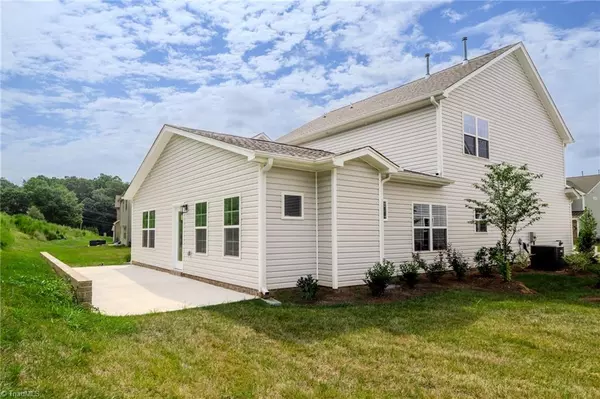
5 Beds
4 Baths
2,844 SqFt
5 Beds
4 Baths
2,844 SqFt
Open House
Sun Dec 28, 1:00pm - 5:00pm
Key Details
Property Type Single Family Home
Sub Type Stick/Site Built
Listing Status Active
Purchase Type For Sale
Square Footage 2,844 sqft
Price per Sqft $158
Subdivision Miller'S Reserve
MLS Listing ID 1172348
Bedrooms 5
Full Baths 3
Half Baths 1
HOA Fees $75/mo
HOA Y/N Yes
Year Built 2024
Lot Size 9,147 Sqft
Acres 0.21
Property Sub-Type Stick/Site Built
Source Triad MLS
Property Description
Location
State NC
County Forsyth
Interior
Interior Features Ceiling Fan(s), Dead Bolt(s), Soaking Tub, In-Law Floorplan, Kitchen Island, Pantry, Separate Shower, Vaulted Ceiling(s)
Heating Forced Air, Natural Gas
Cooling Central Air
Flooring Carpet, Vinyl
Fireplaces Number 1
Fireplaces Type Living Room
Appliance Microwave, Dishwasher, Disposal, Exhaust Fan, Free-Standing Range, Gas Water Heater
Laundry Dryer Connection, Main Level, Washer Hookup
Exterior
Parking Features Attached Garage
Garage Spaces 2.0
Pool None
Landscape Description Cleared Land
Building
Lot Description Cleared
Foundation Slab
Sewer Public Sewer
Water Public
Architectural Style Transitional
New Construction Yes
Schools
Elementary Schools Kimmel Farm
Middle Schools Flat Rock
High Schools Parkland
Others
Special Listing Condition Owner Sale


Find out why customers are choosing LPT Realty to meet their real estate needs






