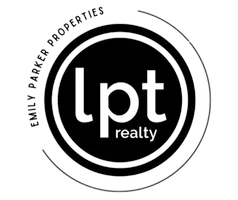3 Beds
3 Baths
6,534 Sqft Lot
3 Beds
3 Baths
6,534 Sqft Lot
OPEN HOUSE
Sun May 04, 2:00pm - 4:00pm
Key Details
Property Type Single Family Home
Sub Type Stick/Site Built
Listing Status Active
Purchase Type For Sale
MLS Listing ID 1171798
Bedrooms 3
Full Baths 3
HOA Fees $250/mo
HOA Y/N Yes
Originating Board Triad MLS
Year Built 2020
Lot Size 6,534 Sqft
Acres 0.15
Property Sub-Type Stick/Site Built
Property Description
Location
State NC
County Forsyth
Interior
Interior Features Arched Doorways, Ceiling Fan(s), Dead Bolt(s), Kitchen Island, Pantry, Solid Surface Counter
Heating Forced Air, Heat Pump, Multiple Systems, Electric, Natural Gas
Cooling Central Air, Heat Pump, Multi Units
Flooring Carpet, Engineered Hardwood, Tile
Fireplaces Number 1
Fireplaces Type Gas Log, Living Room
Appliance Microwave, Dishwasher, Disposal, Gas Cooktop, Free-Standing Range, Electric Water Heater
Laundry Dryer Connection, Main Level, Washer Hookup
Exterior
Parking Features Front Load Garage
Garage Spaces 2.0
Fence None
Pool None
Landscape Description Subdivision
Building
Lot Description City Lot, Subdivided
Foundation Slab
Sewer Public Sewer
Water Public
Architectural Style Cottage
New Construction No
Schools
Elementary Schools Call School Board
Middle Schools Call School Board
High Schools Call School Board
Others
Special Listing Condition Owner Sale

Find out why customers are choosing LPT Realty to meet their real estate needs






