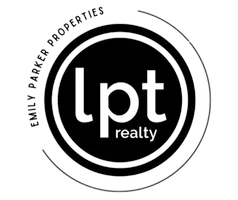3 Beds
3 Baths
3 Beds
3 Baths
Key Details
Property Type Townhouse
Sub Type Townhouse
Listing Status Active
Purchase Type For Sale
MLS Listing ID 1177276
Bedrooms 3
Full Baths 3
HOA Fees $185/mo
HOA Y/N Yes
Originating Board Triad MLS
Year Built 2015
Property Sub-Type Townhouse
Property Description
Downstairs, the primary suite has a luxurious tile shower and flooring, and a massive closet. Upstairs has a larger primary bedroom with huge bathroom w/ separate tub/shower. There is also a large storage room upstairs that is unfinished. Enjoy the convenience of a one-car garage and proximity to local amenities, shopping, and dining. The backyard is fenced and has lots of space for entertaining. This one won't last long—schedule your showing today!
Location
State NC
County Guilford
Interior
Interior Features Dead Bolt(s), Pantry
Heating Forced Air, Natural Gas
Cooling Central Air
Flooring Carpet, Tile, Wood
Fireplaces Number 1
Fireplaces Type Gas Log, Living Room
Appliance Dishwasher, Disposal, Free-Standing Range, Gas Water Heater
Laundry Dryer Connection, Washer Hookup
Exterior
Parking Features Attached Garage
Garage Spaces 1.0
Fence Fenced
Pool None
Building
Foundation Slab
Sewer Public Sewer
Water Public
New Construction No
Schools
Elementary Schools Pilot
Middle Schools Jefferson
High Schools Ragsdale
Others
Special Listing Condition Owner Sale

Find out why customers are choosing LPT Realty to meet their real estate needs






