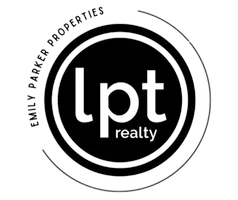3 Beds
2 Baths
0.36 Acres Lot
3 Beds
2 Baths
0.36 Acres Lot
Key Details
Property Type Single Family Home
Sub Type Stick/Site Built
Listing Status Active
Purchase Type For Sale
MLS Listing ID 1178958
Bedrooms 3
Full Baths 2
HOA Y/N No
Originating Board Triad MLS
Year Built 1972
Lot Size 0.360 Acres
Acres 0.36
Property Sub-Type Stick/Site Built
Property Description
Location
State NC
County Randolph
Rooms
Other Rooms Storage
Basement Crawl Space
Interior
Interior Features Ceiling Fan(s), Dead Bolt(s)
Heating Heat Pump, Electric
Cooling Central Air
Flooring Carpet, Laminate, Tile
Fireplaces Number 1
Fireplaces Type Gas Log, Living Room
Appliance Microwave, Dishwasher, Free-Standing Range, Electric Water Heater
Laundry Main Level
Exterior
Parking Features Attached Carport
Garage Spaces 2.0
Pool None
Landscape Description Level,Partially Wooded
Building
Lot Description Level, Partially Wooded
Sewer Septic Tank
Water Public
Architectural Style Ranch
New Construction No
Schools
Elementary Schools Trindale
Middle Schools Trinity
High Schools Trinity
Others
Special Listing Condition Owner Sale

Find out why customers are choosing LPT Realty to meet their real estate needs






