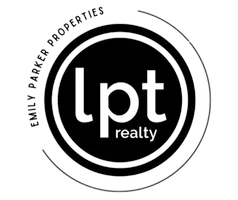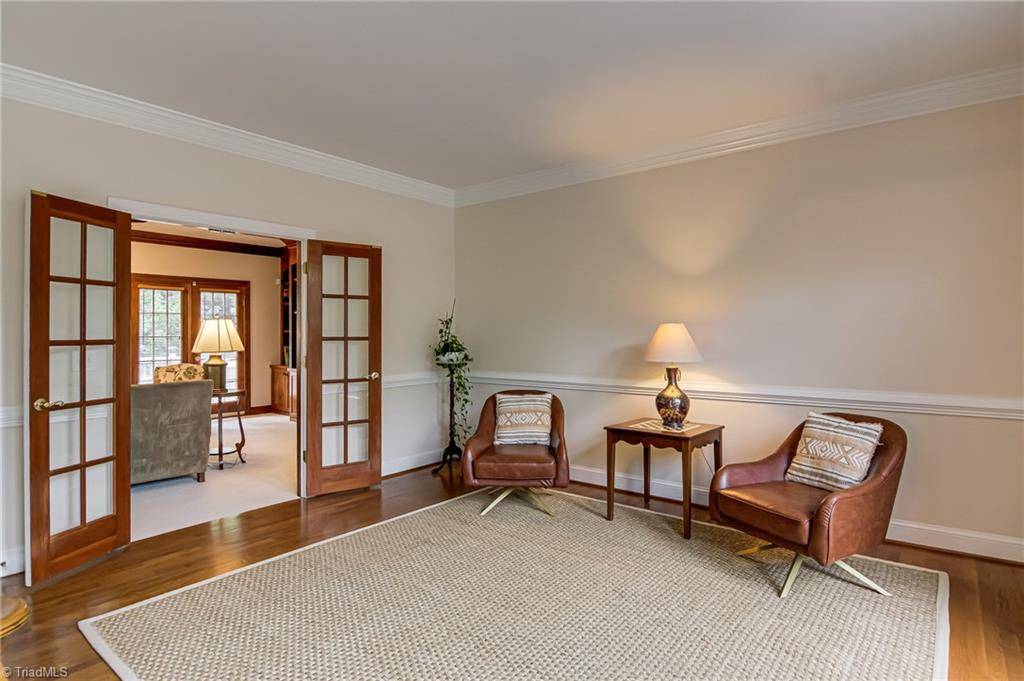5 Beds
5 Baths
3,894 SqFt
5 Beds
5 Baths
3,894 SqFt
Key Details
Property Type Single Family Home
Sub Type Stick/Site Built
Listing Status Pending
Purchase Type For Sale
Square Footage 3,894 sqft
Price per Sqft $174
Subdivision Brownstone
MLS Listing ID 1186413
Bedrooms 5
Full Baths 4
Half Baths 1
HOA Fees $275/ann
HOA Y/N Yes
Year Built 1992
Lot Size 0.450 Acres
Acres 0.45
Property Sub-Type Stick/Site Built
Source Triad MLS
Property Description
Location
State NC
County Forsyth
Rooms
Basement Finished, Basement
Interior
Interior Features Built-in Features, Ceiling Fan(s), Dead Bolt(s), Pantry, Separate Shower, Solid Surface Counter
Heating Forced Air, Multiple Systems, Natural Gas
Cooling Central Air, Multi Units
Flooring Carpet, Tile, Vinyl, Wood
Fireplaces Number 1
Fireplaces Type Gas Log, Den
Appliance Oven, Convection Oven, Dishwasher, Disposal, Cooktop, Tankless Water Heater
Laundry Dryer Connection, Washer Hookup
Exterior
Exterior Feature Lighting, Garden
Parking Features Basement Garage
Garage Spaces 2.0
Fence Fenced
Pool None
Landscape Description Fence(s)
Building
Sewer Public Sewer
Water Public
Architectural Style Traditional
New Construction No
Schools
Elementary Schools Jefferson
Middle Schools Jefferson
High Schools Mt. Tabor
Others
Special Listing Condition Owner Sale

Find out why customers are choosing LPT Realty to meet their real estate needs






