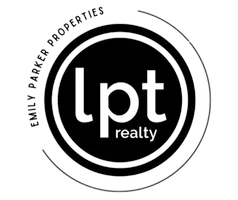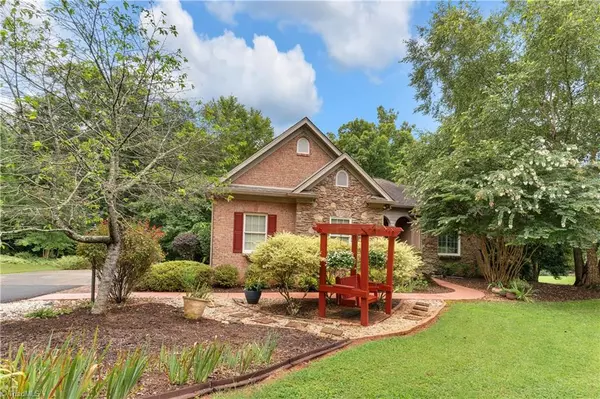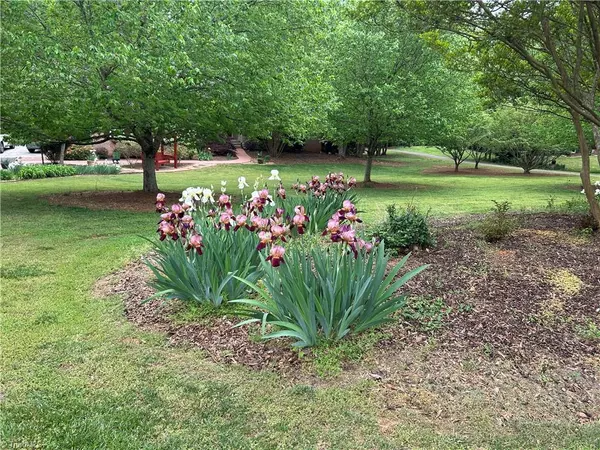3 Beds
4 Baths
3,689 SqFt
3 Beds
4 Baths
3,689 SqFt
Key Details
Property Type Single Family Home
Sub Type Stick/Site Built
Listing Status Coming Soon
Purchase Type For Sale
Square Footage 3,689 sqft
Price per Sqft $196
Subdivision Telfair
MLS Listing ID 1189962
Bedrooms 3
Full Baths 3
Half Baths 1
HOA Y/N No
Year Built 2004
Lot Size 2.340 Acres
Acres 2.34
Property Sub-Type Stick/Site Built
Source Triad MLS
Property Description
Location
State NC
County Forsyth
Rooms
Other Rooms Storage
Basement Partially Finished, Basement
Interior
Interior Features Great Room, Arched Doorways, Ceiling Fan(s), Dead Bolt(s), Soaking Tub, Pantry, Separate Shower, Tile Counters, Central Vacuum, Vaulted Ceiling(s), Wet Bar
Heating Fireplace(s), Heat Pump, Electric, Propane
Cooling Central Air, Zoned, Multi Units
Flooring Tile, Vinyl, Wood
Fireplaces Number 1
Fireplaces Type Gas Log, Great Room
Appliance Microwave, Oven, Built-In Range, Cooktop, Dishwasher, Disposal, Range, Exhaust Fan, Electric Water Heater
Laundry Dryer Connection, Main Level, Washer Hookup
Exterior
Exterior Feature Lighting, Garden, Gas Grill
Parking Features Attached Garage, Detached Garage
Garage Spaces 8.0
Fence None
Pool None
Landscape Description Partially Wooded,Rolling,Stream,Wooded
Building
Lot Description City Lot, Partially Wooded, Rolling Slope, Wooded
Sewer Septic Tank
Water Well
Architectural Style Transitional
New Construction No
Schools
Elementary Schools Call School Board
Middle Schools Call School Board
High Schools Call School Board
Others
Special Listing Condition Owner Sale

Find out why customers are choosing LPT Realty to meet their real estate needs




