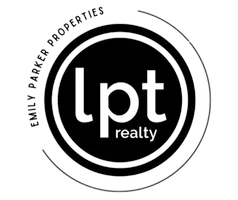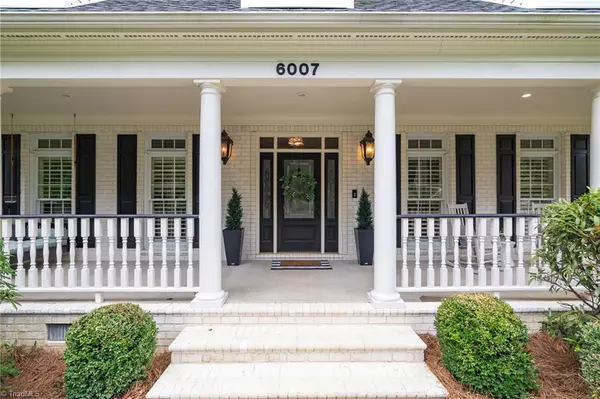4 Beds
4 Baths
3,855 SqFt
4 Beds
4 Baths
3,855 SqFt
Key Details
Property Type Single Family Home
Sub Type Stick/Site Built
Listing Status Active
Purchase Type For Sale
Square Footage 3,855 sqft
Price per Sqft $197
Subdivision Trotter Ridge
MLS Listing ID 1189832
Bedrooms 4
Full Baths 3
Half Baths 1
HOA Fees $475/ann
HOA Y/N Yes
Year Built 1997
Lot Size 1.009 Acres
Acres 1.009
Property Sub-Type Stick/Site Built
Source Triad MLS
Property Description
Location
State NC
County Guilford
Rooms
Basement Crawl Space
Interior
Interior Features Built-in Features, Ceiling Fan(s), Dead Bolt(s), Soaking Tub, Kitchen Island, Pantry, Separate Shower, Solid Surface Counter, Vaulted Ceiling(s)
Heating Forced Air, Zoned, Natural Gas
Cooling Central Air, Zoned
Flooring Laminate, Tile, Wood
Fireplaces Number 1
Fireplaces Type Gas Log, Living Room
Appliance Microwave, Oven, Convection Oven, Cooktop, Dishwasher, Disposal, Double Oven, Exhaust Fan, Gas Cooktop, Gas Water Heater, Tankless Water Heater
Laundry Dryer Connection, Main Level, Washer Hookup
Exterior
Exterior Feature Garden
Parking Features Attached Garage, Side Load Garage
Garage Spaces 2.0
Fence None
Pool None
Landscape Description Cul-De-Sac,Partially Wooded,Secluded Lot,Subdivision
Building
Lot Description Cul-De-Sac, Partially Wooded, Secluded, Subdivided
Sewer Septic Tank
Water Well
Architectural Style Cape Cod
New Construction No
Schools
Elementary Schools Oak Ridge
Middle Schools Northwest
High Schools Northwest
Others
Special Listing Condition Owner Sale
Virtual Tour https://listings.mmtriad.com/sites/rxbzrba/unbranded

Find out why customers are choosing LPT Realty to meet their real estate needs






