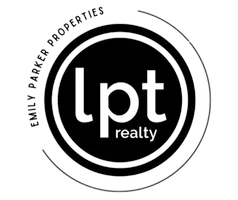4 Beds
2 Baths
2,032 SqFt
4 Beds
2 Baths
2,032 SqFt
Key Details
Property Type Single Family Home
Sub Type Stick/Site Built
Listing Status Active
Purchase Type For Sale
Square Footage 2,032 sqft
Price per Sqft $299
Subdivision Lilah Grove
MLS Listing ID 1191241
Bedrooms 4
Full Baths 2
HOA Fees $150/qua
HOA Y/N Yes
Year Built 2025
Lot Size 0.740 Acres
Acres 0.74
Property Sub-Type Stick/Site Built
Source Triad MLS
Property Description
Location
State NC
County Guilford
Rooms
Basement Crawl Space
Interior
Interior Features Built-in Features, Ceiling Fan(s), Dead Bolt(s), Kitchen Island, Pantry
Heating Forced Air, Natural Gas
Cooling Central Air
Flooring Vinyl
Fireplaces Number 1
Fireplaces Type Gas Log, Living Room
Appliance Microwave, Dishwasher, Double Oven, Exhaust Fan, Gas Cooktop, Tankless Water Heater
Laundry Main Level
Exterior
Parking Features Attached Garage
Garage Spaces 3.0
Pool None
Building
Sewer Septic Tank
Water Well
Architectural Style Ranch
New Construction Yes
Schools
Elementary Schools Stokesdale
Middle Schools Northwest
High Schools Northwest
Others
Special Listing Condition Owner Sale

Find out why customers are choosing LPT Realty to meet their real estate needs

