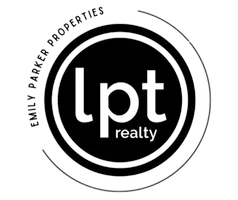6 Beds
5 Baths
5,121 SqFt
6 Beds
5 Baths
5,121 SqFt
OPEN HOUSE
Sun Aug 17, 2:00pm - 4:00pm
Key Details
Property Type Single Family Home
Sub Type Stick/Site Built
Listing Status Active
Purchase Type For Sale
Square Footage 5,121 sqft
Price per Sqft $161
Subdivision Swansgate
MLS Listing ID 1191139
Bedrooms 6
Full Baths 4
Half Baths 1
HOA Fees $610/ann
HOA Y/N Yes
Year Built 1998
Lot Size 0.698 Acres
Acres 0.6978
Property Sub-Type Stick/Site Built
Source Triad MLS
Property Description
Location
State NC
County Davidson
Rooms
Basement Partially Finished, Basement, Crawl Space
Interior
Interior Features Soaking Tub, In-Law Floorplan, Separate Shower, Solid Surface Counter, Vaulted Ceiling(s), Wet Bar
Heating Forced Air, Natural Gas
Cooling Central Air
Flooring Carpet, Tile, Wood
Fireplaces Number 2
Fireplaces Type Gas Log, Basement, Living Room
Appliance Microwave, Dishwasher, Free-Standing Range, Gas Water Heater
Laundry Dryer Connection, Main Level, Washer Hookup
Exterior
Exterior Feature Lighting, Sprinkler System
Parking Features Attached Garage
Garage Spaces 4.0
Fence Fenced
Pool None
Landscape Description Rolling
Building
Lot Description Rolling Slope
Sewer Public Sewer
Water Public
Architectural Style Transitional
New Construction No
Others
Special Listing Condition Owner Sale

Find out why customers are choosing LPT Realty to meet their real estate needs






