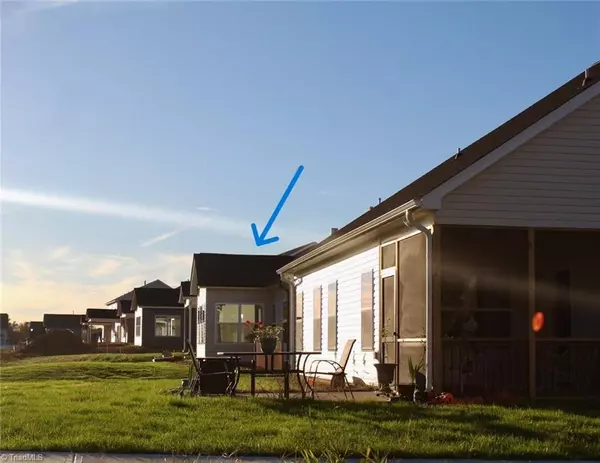
3 Beds
3 Baths
2,419 SqFt
3 Beds
3 Baths
2,419 SqFt
Key Details
Property Type Single Family Home
Sub Type Stick/Site Built
Listing Status Active
Purchase Type For Sale
Square Footage 2,419 sqft
Price per Sqft $194
Subdivision Courtyards At Magnolia Glen
MLS Listing ID 1191933
Bedrooms 3
Full Baths 3
HOA Fees $146/mo
HOA Y/N Yes
Year Built 2025
Lot Size 6,969 Sqft
Acres 0.16
Property Sub-Type Stick/Site Built
Source Triad MLS
Property Description
Location
State NC
County Alamance
Interior
Interior Features Great Room, Dead Bolt(s), Freestanding Tub, Kitchen Island, Pantry, Separate Shower
Heating Fireplace(s), Forced Air, Zoned, Natural Gas
Cooling Central Air, Zoned
Flooring Carpet, Tile, Vinyl
Fireplaces Number 1
Fireplaces Type Gas Log, Great Room
Appliance Microwave, Dishwasher, Disposal, Free-Standing Range, Gas Water Heater, Tankless Water Heater
Laundry Dryer Connection, Main Level, Washer Hookup
Exterior
Parking Features Attached Garage, Front Load Garage
Garage Spaces 2.0
Pool Community
Landscape Description Cleared Land
Building
Lot Description City Lot, Cleared
Foundation Slab
Sewer Public Sewer
Water Public
Architectural Style Transitional
New Construction Yes
Schools
Elementary Schools Audrey W. Garrett
Middle Schools Hawfields
High Schools Southeast
Others
Special Listing Condition Owner Sale
Virtual Tour https://my.matterport.com/show/?m=4qepxrZ6HiJ&mls=1


Find out why customers are choosing LPT Realty to meet their real estate needs






