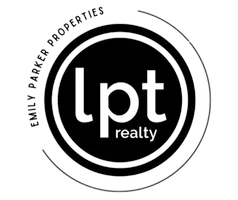3 Beds
3 Baths
2,451 SqFt
3 Beds
3 Baths
2,451 SqFt
Key Details
Property Type Single Family Home
Sub Type Stick/Site Built
Listing Status Pending
Purchase Type For Sale
Square Footage 2,451 sqft
Price per Sqft $144
Subdivision Kynwood Village
MLS Listing ID 1193364
Bedrooms 3
Full Baths 2
Half Baths 1
HOA Fees $60/ann
HOA Y/N Yes
Year Built 1978
Lot Size 0.650 Acres
Acres 0.65
Property Sub-Type Stick/Site Built
Source Triad MLS
Property Description
Location
State NC
County Randolph
Rooms
Other Rooms Storage
Interior
Interior Features Ceiling Fan(s), Dead Bolt(s), Interior Attic Fan, Kitchen Island, Pantry, Solid Surface Counter
Heating Heat Pump, Electric
Cooling Central Air
Flooring Laminate, Tile, Wood
Fireplaces Number 1
Fireplaces Type Den
Appliance Microwave, Dishwasher, Free-Standing Range, Electric Water Heater, Attic Fan
Laundry Dryer Connection, In Basement, Washer Hookup
Exterior
Exterior Feature Balcony
Parking Features Attached Garage
Garage Spaces 2.0
Fence Fenced, Invisible, Privacy
Pool Community
Landscape Description Clear
Building
Lot Description Cleared
Foundation Slab
Sewer Septic Tank
Water Public
Architectural Style Split Level
New Construction No
Schools
Elementary Schools John Lawrence
Middle Schools Wheatmore
High Schools Wheatmore
Others
Special Listing Condition Owner Sale

Find out why customers are choosing LPT Realty to meet their real estate needs






