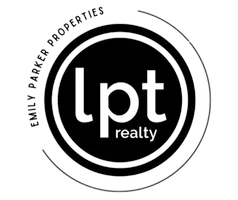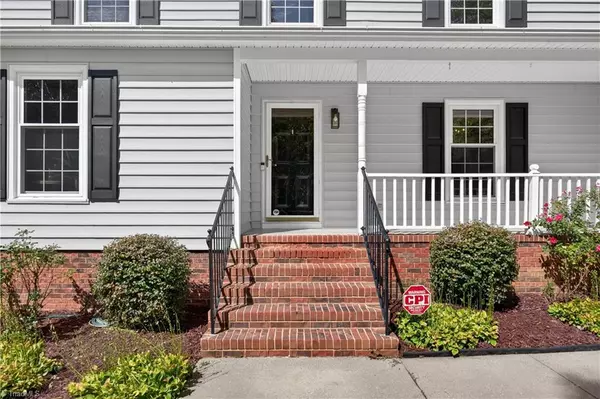3 Beds
3 Baths
1,864 SqFt
3 Beds
3 Baths
1,864 SqFt
Open House
Sun Sep 07, 1:00pm - 3:00pm
Key Details
Property Type Single Family Home
Sub Type Stick/Site Built
Listing Status Active
Purchase Type For Sale
Square Footage 1,864 sqft
Price per Sqft $201
Subdivision Turrentine Place
MLS Listing ID 1194676
Bedrooms 3
Full Baths 2
Half Baths 1
HOA Y/N No
Year Built 1981
Lot Size 0.350 Acres
Acres 0.35
Property Sub-Type Stick/Site Built
Source Triad MLS
Property Description
Location
State NC
County Alamance
Rooms
Other Rooms Storage
Basement Crawl Space
Interior
Interior Features Pantry, Solid Surface Counter
Heating Forced Air, Natural Gas
Cooling Central Air
Flooring Laminate, Tile, Vinyl
Fireplaces Number 1
Fireplaces Type Living Room
Appliance Indoor Grill, Dishwasher, Disposal, Free-Standing Range, Electric Water Heater
Laundry Dryer Connection, Main Level, Washer Hookup
Exterior
Exterior Feature Gas Grill
Parking Features Attached Garage
Garage Spaces 2.0
Fence Fenced
Pool None
Landscape Description Fence(s)
Building
Sewer Public Sewer
Water Public
New Construction No
Schools
Elementary Schools Hillcrest
Middle Schools Turrentine
High Schools Williams
Others
Special Listing Condition Owner Sale

Find out why customers are choosing LPT Realty to meet their real estate needs






