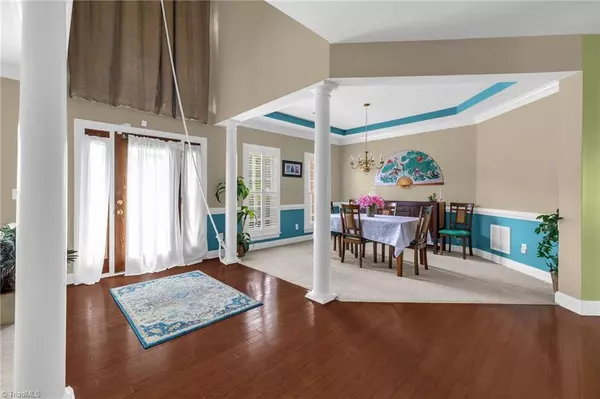
4 Beds
3 Baths
2,986 SqFt
4 Beds
3 Baths
2,986 SqFt
Key Details
Property Type Single Family Home
Sub Type Stick/Site Built
Listing Status Active
Purchase Type For Sale
Square Footage 2,986 sqft
Price per Sqft $154
Subdivision Cottesmore
MLS Listing ID 1195101
Bedrooms 4
Full Baths 2
Half Baths 1
HOA Y/N Yes
Year Built 2006
Lot Size 0.270 Acres
Acres 0.27
Property Sub-Type Stick/Site Built
Source Triad MLS
Property Description
Location
State NC
County Guilford
Interior
Interior Features Ceiling Fan(s), Dead Bolt(s), Kitchen Island, Pantry, Separate Shower, Solid Surface Counter, Vaulted Ceiling(s)
Heating Forced Air, Natural Gas
Cooling Central Air
Flooring Carpet, Tile, Wood
Fireplaces Number 1
Fireplaces Type Gas Log, Great Room
Appliance Microwave, Oven, Dishwasher, Cooktop, Gas Water Heater
Laundry Main Level
Exterior
Parking Features Attached Garage
Garage Spaces 2.0
Fence Fenced
Pool None
Landscape Description Corner
Handicap Access 2 or more Access Exits
Building
Lot Description Corner Lot
Foundation Slab
Sewer Public Sewer
Water Public
Architectural Style Colonial
New Construction No
Others
Special Listing Condition Owner Sale


Find out why customers are choosing LPT Realty to meet their real estate needs






