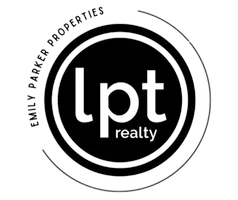
4 Beds
3 Baths
2,388 SqFt
4 Beds
3 Baths
2,388 SqFt
Key Details
Property Type Single Family Home
Sub Type Stick/Site Built
Listing Status Active
Purchase Type For Sale
Square Footage 2,388 sqft
Price per Sqft $167
Subdivision Pleasant Ridge Farms
MLS Listing ID 1194375
Bedrooms 4
Full Baths 2
Half Baths 1
HOA Fees $11/mo
HOA Y/N Yes
Year Built 1992
Lot Size 0.330 Acres
Acres 0.33
Property Sub-Type Stick/Site Built
Source Triad MLS
Property Description
Location
State NC
County Guilford
Interior
Interior Features Built-in Features, Ceiling Fan(s), Pantry
Heating Heat Pump, Electric
Cooling Central Air
Flooring Carpet, Tile, Vinyl
Fireplaces Number 1
Fireplaces Type Living Room
Appliance Microwave, Dishwasher, Disposal, Free-Standing Range, Electric Water Heater
Laundry Main Level
Exterior
Fence Fenced
Pool None
Landscape Description Level
Building
Lot Description City Lot, Level
Foundation Slab
Sewer Public Sewer
Water Public
Architectural Style Traditional
New Construction No
Schools
Elementary Schools Pearce
Middle Schools Kernodle
High Schools Northwest
Others
Special Listing Condition Owner Sale


Find out why customers are choosing LPT Realty to meet their real estate needs






