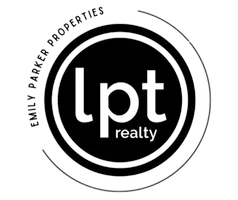
3 Beds
2 Baths
1,573 SqFt
3 Beds
2 Baths
1,573 SqFt
Key Details
Property Type Single Family Home
Sub Type Stick/Site Built
Listing Status Active
Purchase Type For Sale
Square Footage 1,573 sqft
Price per Sqft $209
MLS Listing ID 1196093
Bedrooms 3
Full Baths 2
HOA Y/N No
Year Built 1988
Lot Size 0.420 Acres
Acres 0.42
Property Sub-Type Stick/Site Built
Source Triad MLS
Property Description
Location
State NC
County Guilford
Rooms
Basement Crawl Space
Interior
Interior Features Built-in Features, Ceiling Fan(s), Dead Bolt(s), Vaulted Ceiling(s)
Heating Heat Pump, Electric
Cooling Central Air
Flooring Carpet, Vinyl
Fireplaces Number 1
Fireplaces Type Den
Appliance Microwave, Dishwasher, Exhaust Fan, Free-Standing Range, Range Hood, Electric Water Heater
Laundry Dryer Connection, Main Level, Washer Hookup
Exterior
Parking Features Attached Garage, Front Load Garage
Garage Spaces 2.0
Fence Fenced, Privacy
Pool In Ground
Landscape Description Fence(s),Level,Partially Wooded
Building
Lot Description Level, Partially Wooded
Sewer Public Sewer
Water Public
Architectural Style Ranch
New Construction No
Schools
Elementary Schools Shadybrook
Middle Schools Ferndale
High Schools High Point Central
Others
Special Listing Condition Owner Sale


Find out why customers are choosing LPT Realty to meet their real estate needs






