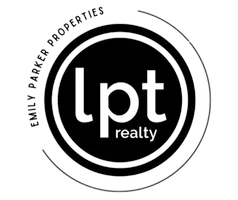
3 Beds
3 Baths
2,090 SqFt
3 Beds
3 Baths
2,090 SqFt
Key Details
Property Type Single Family Home
Sub Type Stick/Site Built
Listing Status Active
Purchase Type For Sale
Square Footage 2,090 sqft
Price per Sqft $157
Subdivision Joseph'S Claim
MLS Listing ID 1196801
Bedrooms 3
Full Baths 2
Half Baths 1
HOA Fees $120/Semi-Annually
HOA Y/N Yes
Year Built 2020
Lot Size 9,147 Sqft
Acres 0.21
Property Sub-Type Stick/Site Built
Source Triad MLS
Property Description
Location
State NC
County Guilford
Interior
Interior Features Ceiling Fan(s), Soaking Tub, Kitchen Island, Pantry
Heating Heat Pump, Electric
Cooling Central Air
Flooring Carpet, Tile, Vinyl
Appliance Dishwasher, Free-Standing Range, Electric Water Heater
Laundry Dryer Connection, Laundry Room, Washer Hookup
Exterior
Parking Features Attached Garage
Garage Spaces 2.0
Pool None
Landscape Description Clear,Flat,Subdivision
Building
Lot Description City Lot, Cleared, Level, Subdivided
Foundation Slab
Sewer Public Sewer
Water Public
Architectural Style Transitional
New Construction No
Others
Special Listing Condition Owner Sale


Find out why customers are choosing LPT Realty to meet their real estate needs






