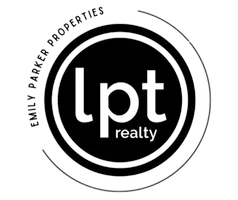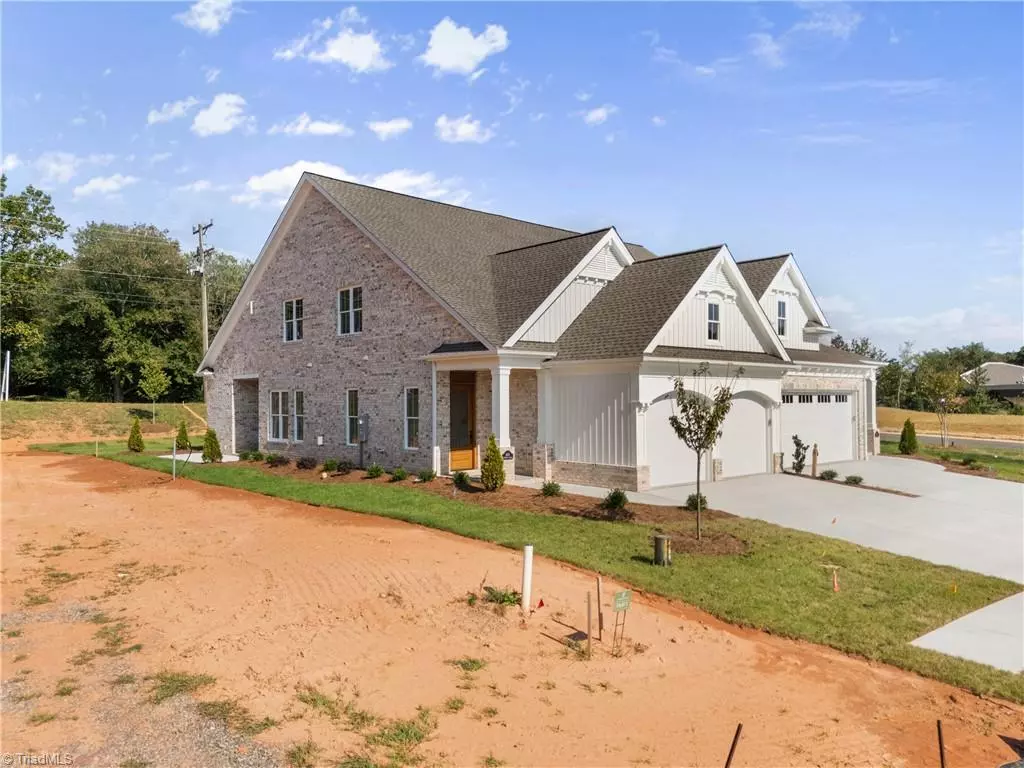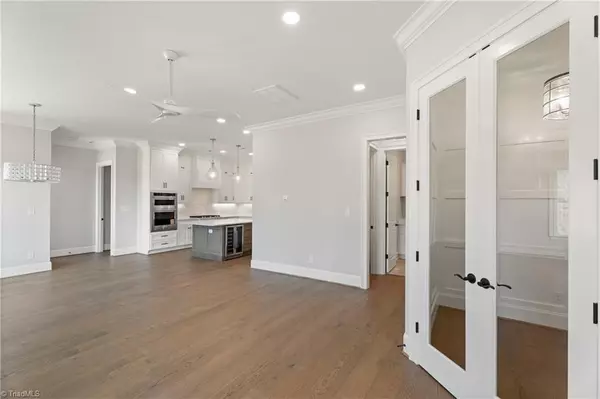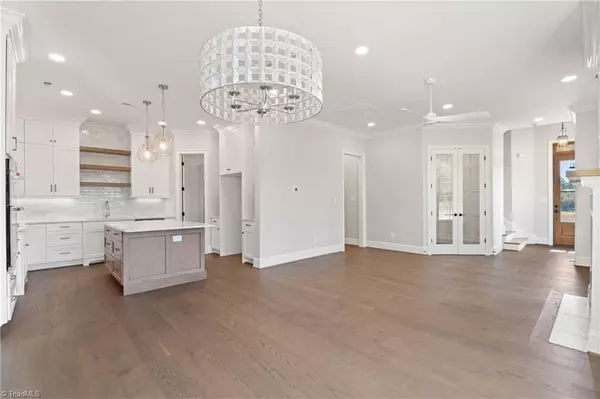
3 Beds
3 Baths
2,372 SqFt
3 Beds
3 Baths
2,372 SqFt
Open House
Sun Dec 28, 2:00pm - 4:00pm
Key Details
Property Type Townhouse
Sub Type Townhouse
Listing Status Active
Purchase Type For Sale
Square Footage 2,372 sqft
Price per Sqft $273
Subdivision Longwood Village
MLS Listing ID 1196899
Bedrooms 3
Full Baths 2
Half Baths 1
HOA Fees $225/mo
HOA Y/N Yes
Year Built 2025
Property Sub-Type Townhouse
Source Triad MLS
Property Description
Location
State NC
County Forsyth
Interior
Interior Features Ceiling Fan(s), Dead Bolt(s), Kitchen Island, Pantry, Separate Shower, Vaulted Ceiling(s)
Heating Forced Air, Natural Gas
Cooling Central Air
Flooring Carpet, Engineered Hardwood, Tile, Wood
Fireplaces Number 1
Fireplaces Type Gas Log, Great Room
Appliance Microwave, Oven, Dishwasher, Disposal, Exhaust Fan, Gas Cooktop, Gas Water Heater, Tankless Water Heater
Laundry Dryer Connection, Main Level, Washer Hookup
Exterior
Parking Features Attached Garage
Garage Spaces 2.0
Fence None
Pool None
Building
Foundation Slab
Sewer Public Sewer
Water Public
Architectural Style Transitional
New Construction Yes
Others
Special Listing Condition Owner Sale
Virtual Tour https://drive.google.com/file/d/1ad5KI4UKwU9_DWYT_0-5iSCXT39-LMRX/view?usp=drive_link


Find out why customers are choosing LPT Realty to meet their real estate needs






