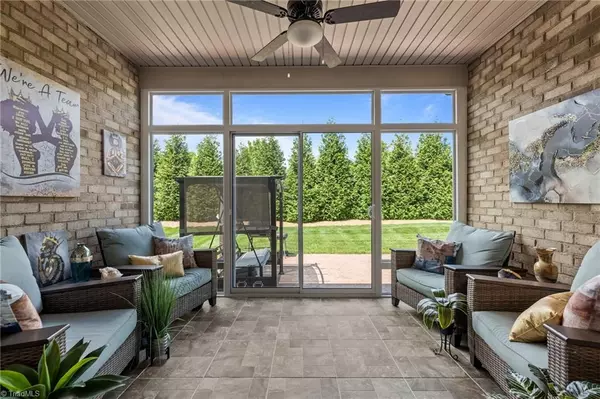
5 Beds
5 Baths
4,178 SqFt
5 Beds
5 Baths
4,178 SqFt
Key Details
Property Type Single Family Home
Sub Type Stick/Site Built
Listing Status Active
Purchase Type For Sale
Square Footage 4,178 sqft
Price per Sqft $227
Subdivision Waterford West
MLS Listing ID 1198933
Bedrooms 5
Full Baths 4
Half Baths 1
HOA Fees $197/Semi-Annually
HOA Y/N Yes
Year Built 2019
Lot Size 0.364 Acres
Acres 0.364
Property Sub-Type Stick/Site Built
Source Triad MLS
Property Description
Location
State NC
County Alamance
Rooms
Basement Crawl Space
Interior
Interior Features Ceiling Fan(s), Freestanding Tub, Kitchen Island, Pantry, Separate Shower, Vaulted Ceiling(s)
Heating Heat Pump, Natural Gas
Cooling Central Air
Flooring Carpet, Tile, Wood
Fireplaces Number 1
Fireplaces Type Gas Log, Living Room
Appliance Gas Water Heater
Laundry Dryer Connection, Main Level, Washer Hookup
Exterior
Parking Features Attached Garage
Garage Spaces 3.0
Pool Community
Landscape Description Subdivision
Building
Lot Description Subdivided
Sewer Public Sewer
Water Public
New Construction No
Schools
Elementary Schools Highland
Middle Schools Turrentine
High Schools Williams
Others
Special Listing Condition Owner Sale


Find out why customers are choosing LPT Realty to meet their real estate needs






