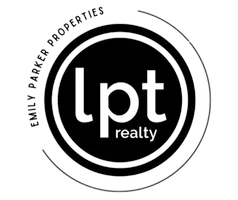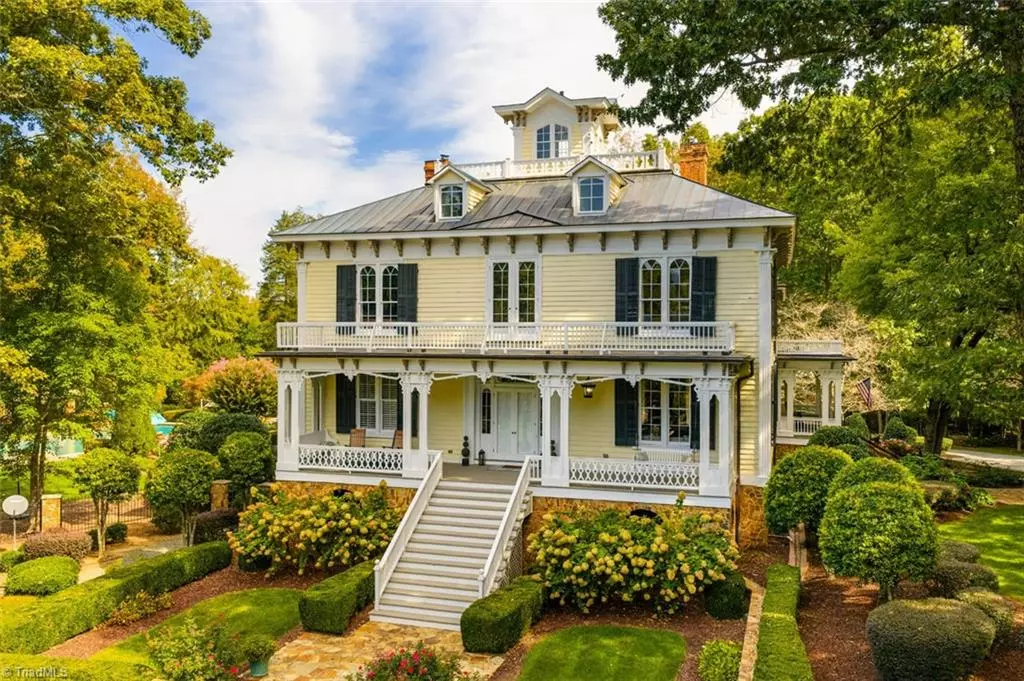
7 Beds
8 Baths
10,125 SqFt
7 Beds
8 Baths
10,125 SqFt
Key Details
Property Type Single Family Home
Sub Type Stick/Site Built
Listing Status Active
Purchase Type For Sale
Square Footage 10,125 sqft
Price per Sqft $330
MLS Listing ID 1198914
Bedrooms 7
Full Baths 6
Half Baths 2
HOA Y/N No
Year Built 1995
Lot Size 33.440 Acres
Acres 33.44
Property Sub-Type Stick/Site Built
Source Triad MLS
Property Description
Location
State NC
County Orange
Rooms
Other Rooms Barn(s), Storage
Basement Finished, Basement
Interior
Interior Features Great Room, Built-in Features, In-Law Floorplan, Kitchen Island, Pantry, Separate Shower, Sound System, Wet Bar
Heating Forced Air, Multiple Systems, Propane
Cooling Central Air
Flooring Tile, Wood
Fireplaces Number 5
Fireplaces Type Gas Log, Den, Dining Room, Great Room, Living Room, Primary Bedroom
Appliance Built-In Range, Built-In Refrigerator, Dishwasher, Double Oven, Exhaust Fan, Range Hood, Warming Drawer, Gas Water Heater
Laundry Dryer Connection, Washer Hookup
Exterior
Exterior Feature Balcony, Garden, Sprinkler System
Parking Features Attached Garage
Garage Spaces 2.0
Fence Fenced
Pool In Ground, Private
Landscape Description Flat,Partially Wooded,Pasture Land,Pond
Building
Lot Description Horses Allowed, Level, Partially Wooded, Pasture
Sewer Septic Tank
Water Well
Architectural Style Colonial
New Construction No
Schools
Elementary Schools Efland-Cheeks Global
Middle Schools Gravelly Hill
High Schools Cedarridge1
Others
Special Listing Condition Owner Sale


Find out why customers are choosing LPT Realty to meet their real estate needs






