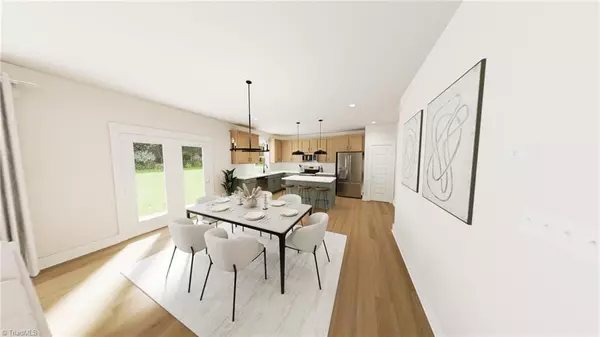
3 Beds
3 Baths
2,117 SqFt
3 Beds
3 Baths
2,117 SqFt
Key Details
Property Type Single Family Home
Sub Type Stick/Site Built
Listing Status Pending
Purchase Type For Sale
Square Footage 2,117 sqft
Price per Sqft $163
Subdivision Spring Valley
MLS Listing ID 1199783
Bedrooms 3
Full Baths 2
Half Baths 1
HOA Fees $50/mo
HOA Y/N Yes
Lot Size 0.280 Acres
Acres 0.28
Property Sub-Type Stick/Site Built
Source Triad MLS
Property Description
Location
State NC
County Randolph
Interior
Interior Features Dead Bolt(s), Kitchen Island, Pantry, Separate Shower
Heating Forced Air, Heat Pump, Electric
Cooling Central Air
Flooring Carpet, Tile, Vinyl
Appliance Microwave, Dishwasher, Disposal, Free-Standing Range, Electric Water Heater
Laundry Dryer Connection, Laundry Room, Washer Hookup
Exterior
Parking Features Attached Garage
Garage Spaces 2.0
Pool None
Landscape Description Partially Cleared,Partially Wooded,Subdivision
Building
Lot Description City Lot, Partially Cleared, Partially Wooded, Subdivided
Foundation Slab
Sewer Public Sewer
Water Public
Architectural Style Traditional
New Construction Yes
Schools
Elementary Schools Trinity
Middle Schools Trinity
High Schools Trinity
Others
Special Listing Condition Owner Sale


Find out why customers are choosing LPT Realty to meet their real estate needs






