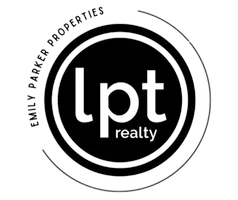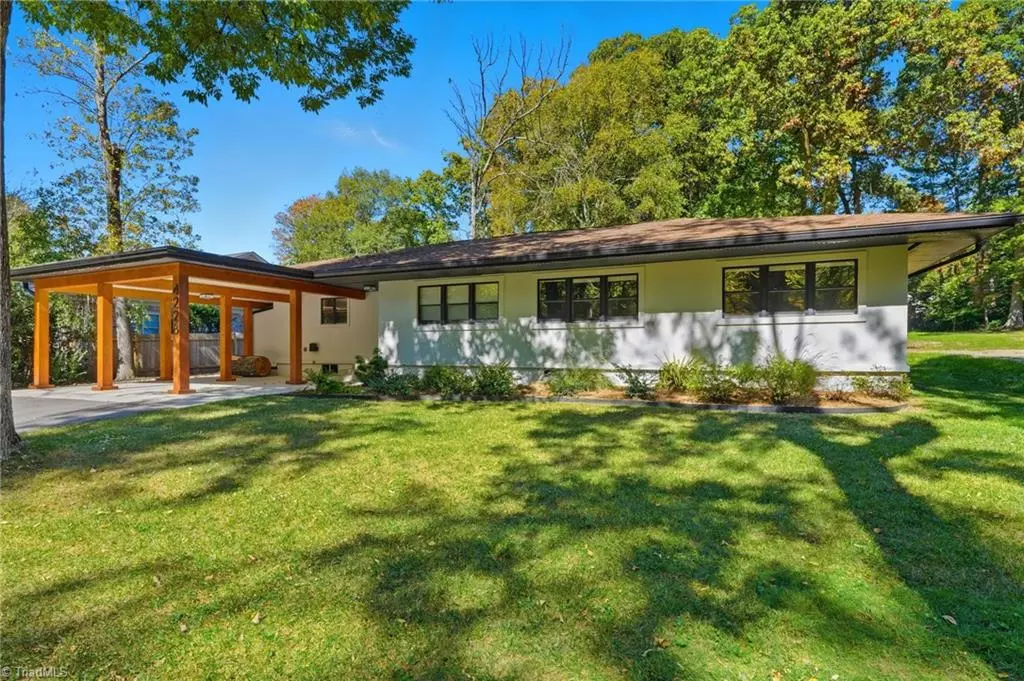
4 Beds
3 Baths
3,056 SqFt
4 Beds
3 Baths
3,056 SqFt
Key Details
Property Type Single Family Home
Sub Type Stick/Site Built
Listing Status Active
Purchase Type For Sale
Square Footage 3,056 sqft
Price per Sqft $274
Subdivision Hamilton Lakes
MLS Listing ID 1200326
Bedrooms 4
Full Baths 3
HOA Y/N No
Year Built 1952
Lot Size 0.570 Acres
Acres 0.57
Property Sub-Type Stick/Site Built
Source Triad MLS
Property Description
Location
State NC
County Guilford
Rooms
Basement Unfinished, Crawl Space
Interior
Interior Features In-Law Floorplan, Kitchen Island, Pantry, Separate Shower, Solid Surface Counter
Heating Forced Air, Natural Gas
Cooling Central Air
Flooring Wood
Fireplaces Number 1
Fireplaces Type Den
Appliance Microwave, Trash Compactor, Convection Oven, Dishwasher, Disposal, Exhaust Fan, Gas Cooktop, Free-Standing Range, Range Hood, Electric Water Heater
Laundry Dryer Connection, Main Level, Washer Hookup
Exterior
Parking Features Attached Carport
Garage Spaces 2.0
Fence Fenced
Pool None
Landscape Description Fence(s),Flat
Handicap Access 2 or more Access Exits, Accessible Kitchen Appliances, Accessible Parking, Bath 60 Inch Turning Radius, Closet Bars 15-48 Inches, Doors-Lever Handle, Accessible Kitchen
Building
Lot Description Level
Sewer Public Sewer
Water Public
Architectural Style Ranch
New Construction No
Others
Special Listing Condition Owner Sale


Find out why customers are choosing LPT Realty to meet their real estate needs






