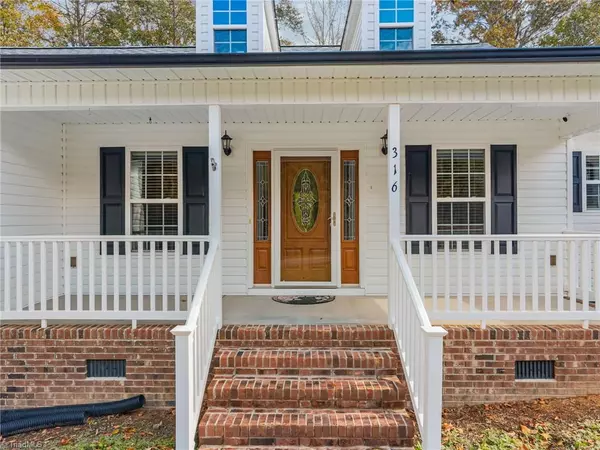
3 Beds
2 Baths
1,468 SqFt
3 Beds
2 Baths
1,468 SqFt
Key Details
Property Type Single Family Home
Sub Type Stick/Site Built
Listing Status Active
Purchase Type For Sale
Square Footage 1,468 sqft
Price per Sqft $197
Subdivision Hutchin'S Creek
MLS Listing ID 1201144
Bedrooms 3
Full Baths 2
HOA Y/N No
Year Built 2008
Lot Size 1.330 Acres
Acres 1.33
Property Sub-Type Stick/Site Built
Source Triad MLS
Property Description
Location
State NC
County Rowan
Rooms
Basement Crawl Space
Interior
Interior Features Ceiling Fan(s), Dead Bolt(s)
Heating Heat Pump, Electric
Cooling Central Air
Flooring Carpet, Laminate
Fireplaces Number 1
Fireplaces Type Gas Log, Living Room
Appliance Microwave, Built-In Refrigerator, Dishwasher, Free-Standing Range, Electric Water Heater
Laundry Dryer Connection, Main Level, Washer Hookup
Exterior
Parking Features Attached Garage, Front Load Garage
Garage Spaces 2.0
Fence None
Pool None
Building
Sewer Private Sewer, Septic Tank
Water Private, Well
New Construction No
Schools
Elementary Schools Shive
Middle Schools Erwin
High Schools Carson
Others
Special Listing Condition Owner Sale


Find out why customers are choosing LPT Realty to meet their real estate needs






