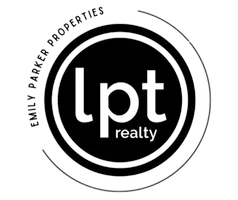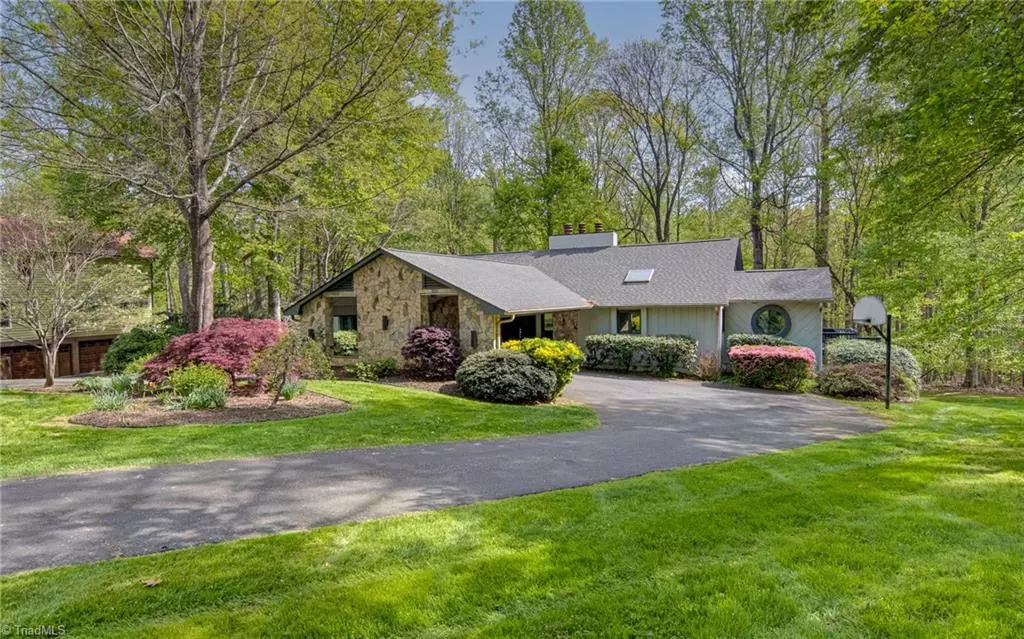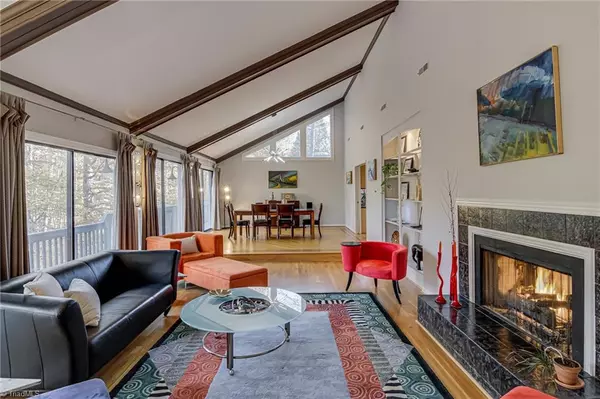
4 Beds
4 Baths
4,463 SqFt
4 Beds
4 Baths
4,463 SqFt
Key Details
Property Type Single Family Home
Sub Type Stick/Site Built
Listing Status Coming Soon
Purchase Type For Sale
Square Footage 4,463 sqft
Price per Sqft $170
Subdivision Sherwood Forest
MLS Listing ID 1201893
Bedrooms 4
Full Baths 3
Half Baths 1
HOA Fees $163/ann
HOA Y/N Yes
Year Built 1982
Lot Size 1.150 Acres
Acres 1.15
Property Sub-Type Stick/Site Built
Source Triad MLS
Property Description
Location
State NC
County Forsyth
Rooms
Basement Partially Finished, Basement
Interior
Interior Features Built-in Features, Ceiling Fan(s), Dead Bolt(s), Soaking Tub, Kitchen Island, Separate Shower, Vaulted Ceiling(s)
Heating Forced Air, Multiple Systems, Natural Gas
Cooling Central Air, Multi Units
Flooring Carpet, Tile, Wood
Fireplaces Number 3
Fireplaces Type Gas Log, Kitchen, Living Room, Playroom
Appliance Appliance Center, Oven, Built-In Refrigerator, Dishwasher, Disposal, Double Oven, Gas Cooktop, Remarks, Gas Water Heater
Laundry Dryer Connection, In Basement, Washer Hookup
Exterior
Exterior Feature Lighting
Parking Features Attached Carport
Garage Spaces 2.0
Fence None
Pool None
Landscape Description Subdivision,Sloping
Building
Lot Description City Lot, Subdivided, Sloped
Sewer Public Sewer
Water Public
Architectural Style Contemporary
New Construction No
Schools
Elementary Schools Sherwood Forest
Middle Schools Jefferson
High Schools Mt. Tabor
Others
Special Listing Condition Owner Sale


Find out why customers are choosing LPT Realty to meet their real estate needs






