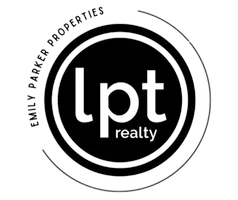
4 Beds
3 Baths
3,926 SqFt
4 Beds
3 Baths
3,926 SqFt
Key Details
Property Type Single Family Home
Sub Type Stick/Site Built
Listing Status Active
Purchase Type For Sale
Square Footage 3,926 sqft
Price per Sqft $222
Subdivision Irving Park
MLS Listing ID 1201234
Bedrooms 4
Full Baths 3
HOA Y/N No
Year Built 1981
Lot Size 0.470 Acres
Acres 0.47
Property Sub-Type Stick/Site Built
Source Triad MLS
Property Description
Location
State NC
County Guilford
Rooms
Basement Crawl Space
Interior
Interior Features Dead Bolt(s), Soaking Tub, Kitchen Island, Pantry, Separate Shower, Sound System, Vaulted Ceiling(s), Wet Bar
Heating Forced Air, Zoned, Multiple Systems, Natural Gas
Cooling Central Air
Flooring Carpet, Tile, Wood
Fireplaces Number 1
Fireplaces Type Great Room
Appliance Microwave, Oven, Built-In Refrigerator, Cooktop, Dishwasher, Disposal, Double Oven, Gas Cooktop, Water Purifier, Tankless Water Heater
Laundry Dryer Connection, Laundry Room, Washer Hookup
Exterior
Exterior Feature Lighting
Parking Features Detached Garage
Garage Spaces 2.0
Fence Fenced
Pool None
Landscape Description Corner,Fence(s),Partially Cleared,Partially Wooded
Building
Lot Description Corner Lot, Partially Cleared, Partially Wooded
Sewer Public Sewer
Water Public
New Construction No
Schools
Elementary Schools Irving Park
Middle Schools Mendenhall
High Schools Page
Others
Special Listing Condition Owner Sale


Find out why customers are choosing LPT Realty to meet their real estate needs






