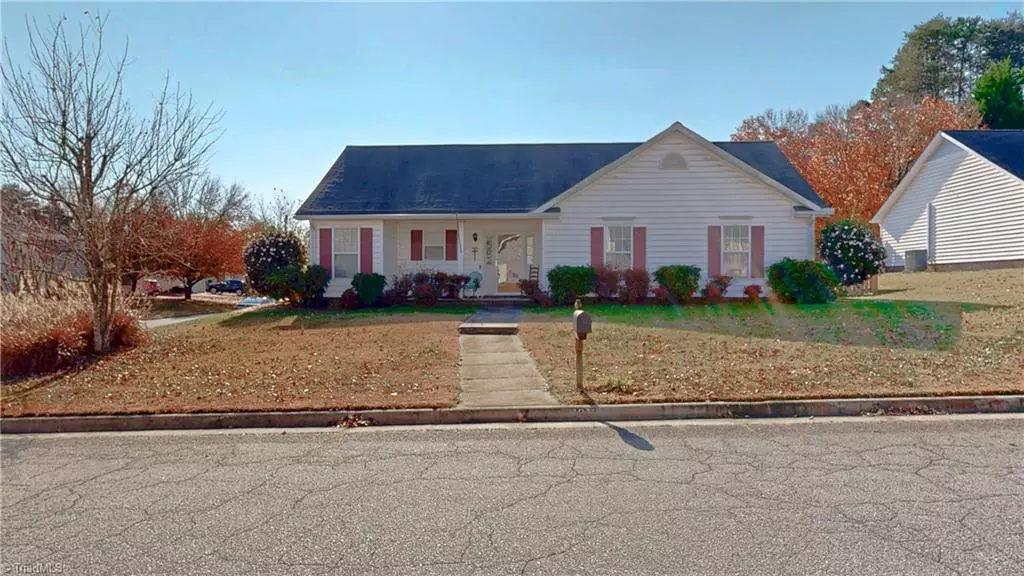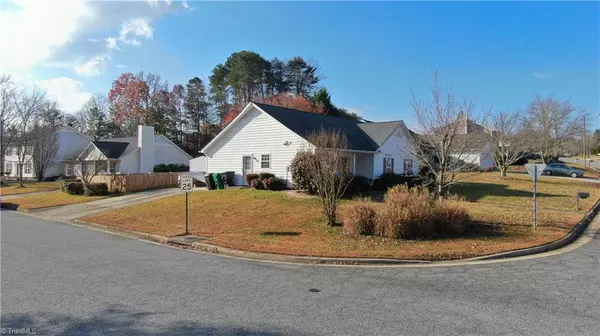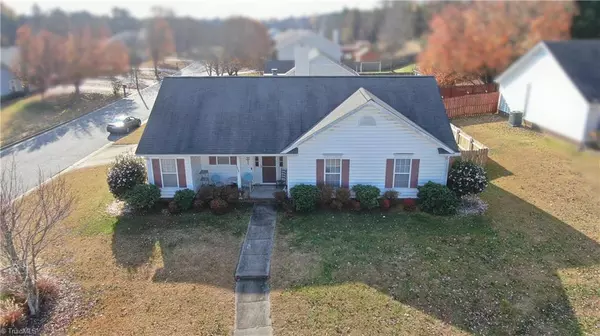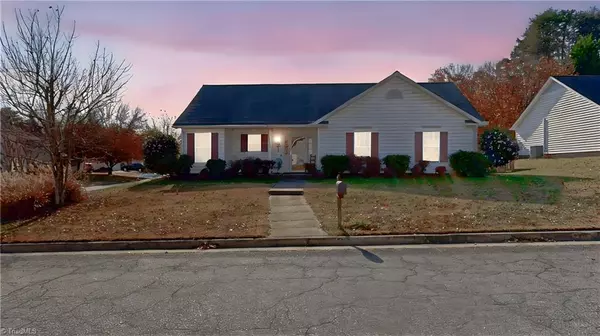
3 Beds
2 Baths
1,374 SqFt
3 Beds
2 Baths
1,374 SqFt
Open House
Sun Nov 23, 2:00pm - 4:00pm
Sun Nov 30, 2:00pm - 4:00pm
Key Details
Property Type Single Family Home
Sub Type Stick/Site Built
Listing Status Active
Purchase Type For Sale
Square Footage 1,374 sqft
Price per Sqft $203
Subdivision Skeet Club Ridge
MLS Listing ID 1202600
Bedrooms 3
Full Baths 2
HOA Fees $24/mo
HOA Y/N Yes
Year Built 1994
Lot Size 8,712 Sqft
Acres 0.2
Property Sub-Type Stick/Site Built
Source Triad MLS
Property Description
Location
State NC
County Guilford
Rooms
Other Rooms Storage
Interior
Interior Features Ceiling Fan(s), Dead Bolt(s), Pantry
Heating Forced Air, Heat Pump, Electric
Cooling Central Air
Flooring Carpet, Vinyl
Fireplaces Number 1
Fireplaces Type Living Room
Appliance Microwave, Dishwasher, Free-Standing Range, Electric Water Heater
Laundry Dryer Connection, Main Level, Washer Hookup
Exterior
Fence Fenced, Privacy
Pool None
Landscape Description Cleared Land,Corner,Fence(s),Level,Partially Cleared,Subdivision
Handicap Access 2 or more Access Exits
Building
Lot Description City Lot, Cleared, Corner Lot, Level, Partially Cleared, Subdivided
Foundation Slab
Sewer Public Sewer
Water Public
Architectural Style Ranch
New Construction No
Schools
Elementary Schools Shadybrook
Middle Schools Ferndale
High Schools High Point Central
Others
Special Listing Condition Owner Sale
Virtual Tour https://tours.aerialperspectives.photo/e/pSpmB45?b=0


Find out why customers are choosing LPT Realty to meet their real estate needs






