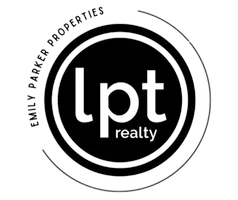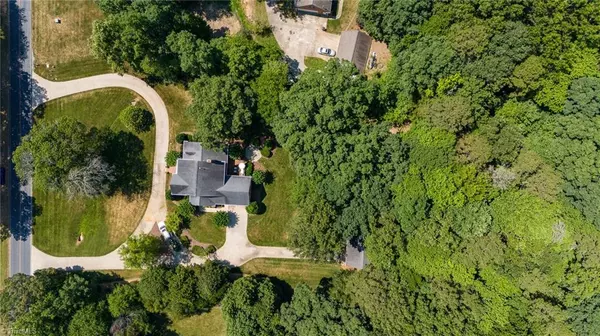$645,000
$665,000
3.0%For more information regarding the value of a property, please contact us for a free consultation.
4 Beds
4 Baths
3,134 SqFt
SOLD DATE : 01/30/2025
Key Details
Sold Price $645,000
Property Type Single Family Home
Sub Type Stick/Site Built
Listing Status Sold
Purchase Type For Sale
Square Footage 3,134 sqft
Price per Sqft $205
Subdivision Northmont Estates
MLS Listing ID 1147649
Sold Date 01/30/25
Bedrooms 4
Full Baths 3
Half Baths 1
HOA Y/N No
Year Built 1998
Lot Size 2.040 Acres
Acres 2.04
Property Sub-Type Stick/Site Built
Source Triad MLS
Property Description
New Price! NEW A/C! Exquisitely built and maintained brick home boasts of a primary bedroom & private bath on main level. When you enter this magnificent home, you'll be awed by the towering cathedral ceiling, arched doorways, hardwoods, built-ins and quality craftsmanship in every detail. The breakfast/sitting area is a perfect space to read or enjoy a cup of coffee while the "chef" in your home is preparing meals in the beautiful adjacent kitchen featuring LG SS appliances, granite counters & island centerpiece. For those big holiday parties, there's a gorgeous dining room! Upstairs features flex living space with the huge BONUS/game room, ample office/nursery overlooking the main level, and 3 more bedrooms! A 37 x 25 BRICK workshop gives gives way for the car enthusiast or hobbyist. Lush landscaping, large deck/patio, and large trees abound on the grounds of this gorgeous southern estate. Parade of Homes showpiece and one you must see to believe! What a location!
Location
State NC
County Randolph
Rooms
Other Rooms Storage
Basement Crawl Space
Interior
Interior Features Arched Doorways, Built-in Features, Dead Bolt(s), Kitchen Island, Separate Shower
Heating Heat Pump, Electric
Cooling Heat Pump
Flooring Carpet, Tile, Wood
Fireplaces Number 1
Fireplaces Type Gas Log, Living Room
Appliance Microwave, Electric Water Heater
Laundry Dryer Connection, Washer Hookup
Exterior
Parking Features Attached Garage, Detached Garage
Garage Spaces 3.0
Pool None
Building
Sewer Septic Tank
Water Public
New Construction No
Others
Special Listing Condition Owner Sale
Read Less Info
Want to know what your home might be worth? Contact us for a FREE valuation!

Our team is ready to help you sell your home for the highest possible price ASAP

Bought with Hope Moody Realty
Find out why customers are choosing LPT Realty to meet their real estate needs






