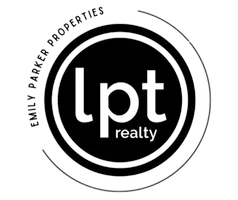$690,000
$679,000
1.6%For more information regarding the value of a property, please contact us for a free consultation.
5 Beds
5 Baths
4,370 SqFt
SOLD DATE : 06/30/2025
Key Details
Sold Price $690,000
Property Type Single Family Home
Sub Type Stick/Site Built
Listing Status Sold
Purchase Type For Sale
Square Footage 4,370 sqft
Price per Sqft $157
Subdivision Brownstone
MLS Listing ID 1182325
Sold Date 06/30/25
Bedrooms 5
Full Baths 4
Half Baths 1
HOA Fees $22/ann
HOA Y/N Yes
Year Built 1994
Lot Size 0.640 Acres
Acres 0.64
Property Sub-Type Stick/Site Built
Source Triad MLS
Property Description
Welcome Home! Beautiful Executive home boasts over 4,300 sf of luxury and space. This well appointed home offers 5 bedrooms and 4.5 baths. The main level features a spacious Primary en-suite, living room with fireplace, Chef's kitchen with plenty of cabinetry and counter space, sunny breakfast nook, formal dining room and office with plenty of built-ins. Second floor has a second en-suite bedroom with private full bath, plus 2 additional bedrooms and shared full bath. The basement offers a 5th bedroom with full bath. Huge finished space perfect for in-home theater or playroom. Plenty of parking and storage with the oversized garage and enclosed area below the main level deck. Convenient access to the 6 mile Muddy Creek Greenway Trail for biking, running and dog walking. Located in a the prestigous community of Brownstone, this home combines comfort, style and convenience. Showings start 5/30. More pictures to come!
Location
State NC
County Forsyth
Rooms
Basement Finished, Basement
Interior
Interior Features Built-in Features, Ceiling Fan(s), Soaking Tub, Pantry, Separate Shower
Heating Fireplace(s), Forced Air, Natural Gas
Cooling Central Air
Flooring Carpet, Tile, Vinyl, Wood
Fireplaces Number 1
Fireplaces Type Den
Appliance Dishwasher, Disposal, Free-Standing Range, Electric Water Heater
Laundry Main Level
Exterior
Exterior Feature Garden
Parking Features Attached Garage, Basement Garage
Garage Spaces 2.0
Pool None
Building
Sewer Public Sewer
Water Public
Architectural Style Traditional
New Construction No
Others
Special Listing Condition Owner Sale
Read Less Info
Want to know what your home might be worth? Contact us for a FREE valuation!

Our team is ready to help you sell your home for the highest possible price ASAP

Bought with Triad's Finest Real Estate by eXp Realty
Find out why customers are choosing LPT Realty to meet their real estate needs






