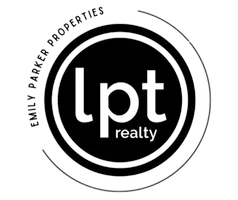$1,150,000
$1,190,000
3.4%For more information regarding the value of a property, please contact us for a free consultation.
4 Beds
4 Baths
4,634 SqFt
SOLD DATE : 07/17/2025
Key Details
Sold Price $1,150,000
Property Type Single Family Home
Sub Type Stick/Site Built
Listing Status Sold
Purchase Type For Sale
Square Footage 4,634 sqft
Price per Sqft $248
Subdivision Charles Place At Arbor Run
MLS Listing ID 1178996
Sold Date 07/17/25
Bedrooms 4
Full Baths 3
Half Baths 1
HOA Fees $25/ann
HOA Y/N Yes
Year Built 2019
Lot Size 2.310 Acres
Acres 2.31
Property Sub-Type Stick/Site Built
Source Triad MLS
Property Description
This stunning estate showcases exceptional luxury and versatility, perfect for modern living! Nestled on 2.31 Acres in sought after Charles Place at Arbor Run! Builders personal home! The main floor boasts a spacious formal dining room with a butlers pantry with a dedicated office ideal for remote work. At the heart of the home you will find the great room with gas fireplace and built-ins overlooking the chefs kitchen with a Kitchen Aid gas range and double ovens. Large media room located on the main level & walk in storage. Upstairs features 3 large bedrooms, 2 baths and recreation room. Step outside to enjoy the covered porch with cozy fireplace, grill and sink perfect for entertaining. Speakers located in the great room, media rm, primary bedroom & bath, covered back porch, garage and bonus rm. Beautiful landscaping that includes an irrigation system in the front and side yard and landscape lighting. Fresh new carpet in bedrooms and closets coming soon!
Location
State NC
County Guilford
Rooms
Basement Crawl Space
Interior
Interior Features Great Room, Built-in Features, Ceiling Fan(s), Dead Bolt(s), Freestanding Tub, Kitchen Island, Pantry, Separate Shower
Heating Forced Air, Heat Pump, Electric, Natural Gas
Cooling Central Air
Flooring Carpet, Tile, Wood
Fireplaces Number 2
Fireplaces Type Gas Log, Great Room, Outside
Appliance Microwave, Dishwasher, Double Oven, Gas Cooktop, Tankless Water Heater
Laundry Main Level, Washer Hookup
Exterior
Parking Features Attached Garage, Detached Garage
Garage Spaces 3.0
Pool None
Building
Sewer Septic Tank
Water Public
Architectural Style Transitional
New Construction No
Schools
Elementary Schools Stokesdale
Middle Schools Northwest
High Schools Northwest
Others
Special Listing Condition Owner Sale
Read Less Info
Want to know what your home might be worth? Contact us for a FREE valuation!

Our team is ready to help you sell your home for the highest possible price ASAP

Bought with ERA Live Moore
Find out why customers are choosing LPT Realty to meet their real estate needs






