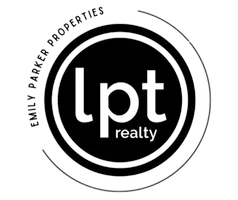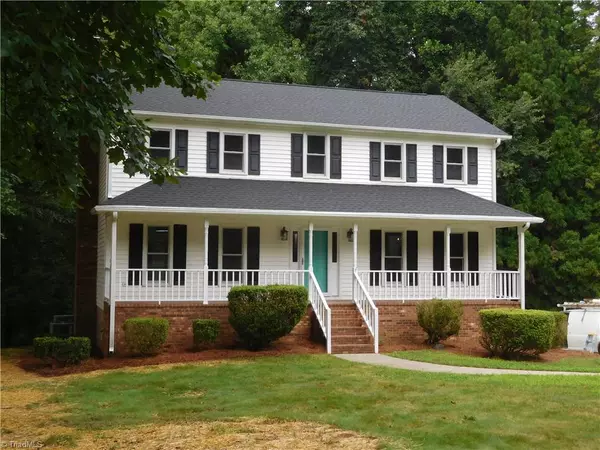$400,000
$419,900
4.7%For more information regarding the value of a property, please contact us for a free consultation.
3 Beds
4 Baths
2,608 SqFt
SOLD DATE : 09/19/2025
Key Details
Sold Price $400,000
Property Type Single Family Home
Sub Type Stick/Site Built
Listing Status Sold
Purchase Type For Sale
Square Footage 2,608 sqft
Price per Sqft $153
Subdivision Abington
MLS Listing ID 1188565
Sold Date 09/19/25
Bedrooms 3
Full Baths 3
Half Baths 1
HOA Y/N No
Year Built 1992
Lot Size 0.470 Acres
Acres 0.47
Property Sub-Type Stick/Site Built
Source Triad MLS
Property Description
WELCOME HOME! Beautifully maintained & updated 2-Story home in Kernersville's sought-after Abington neighborhood. Features include: Hardwood Floors, LVP & New Carpet, Fresh Paint, Fin. BSMT w/Full BA, updating throughout & All New Appliances. Large Dining Room leads into an even Larger Kitchen w/Breakfast Area, Island, plenty of cabinets, quartz counters, storage & workspace. Built-Ins & FP in Living Room. Upstairs: Spacious Primary BR has large Walk-in Closet & En-Suite Bathroom. 2 Additional BRs, Large Walk-in Laundry Room w/additional Storage & Full Bath. Basement offers Den w/FP & Full Bath. Use this space for Anything. MAIN LEVEL FIREPLACE IS SET UP FOR WOOD-BURNING. Relax on the covered Front Porch or for more Privacy unwind on the back Screened Porch plus Deck off Kitchen perfect for Grilling. Double Car BSMT Garage. Quiet Neighborhood within Minutes of Shopping, Dining, Schools & Major HWYs. Seller is Offering $5,000.00 in Closing Costs with Acceptable Offer. Broker Is Owner.
Location
State NC
County Forsyth
Rooms
Basement Partially Finished, Basement
Interior
Interior Features Built-in Features, Kitchen Island, Pantry
Heating Heat Pump, Electric
Cooling Central Air
Flooring Carpet, Vinyl, Wood
Fireplaces Number 2
Fireplaces Type Den, Living Room
Appliance Microwave, Dishwasher, Free-Standing Range, Electric Water Heater
Laundry Dryer Connection, Laundry Room, Washer Hookup
Exterior
Exterior Feature Garden
Parking Features Basement Garage
Garage Spaces 2.0
Fence None
Pool None
Building
Sewer Public Sewer
Water Public
Architectural Style Traditional
New Construction No
Others
Special Listing Condition Owner Sale
Read Less Info
Want to know what your home might be worth? Contact us for a FREE valuation!

Our team is ready to help you sell your home for the highest possible price ASAP

Bought with RE/MAX Preferred Properties

Find out why customers are choosing LPT Realty to meet their real estate needs






